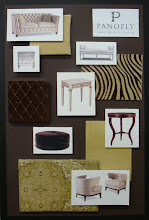

Bathroom Bling
Christi M. Estes, ASID
Have you ever tried to put lipstick on a pig? If so, you know that little can be done to transform the innately ugly into something beautiful. Such was the case on a recent project of mine.
This turn of the century farm house includes grounds of beautiful, expansive countryside and a charming wrap around covered porch, but the interior of the master suite was definitely not a selling point. Believers of working with what you've got, the clients hired me to help them with the renovations in their new home. Having enjoyed a long standing relationship with me, they knew that I would be able to rise to the challenges of the project which included a brick chimney chase coming up the middle of the master bedroom and a windowless master bathroom. Then, just as we finished implementing the final design elements of the existing space, fate intervened. An electrical fire destroyed the entire upstairs of the home. Devastating as it seemed, it gave the homeowners just the opportunity they needed to make the space the haven that they desired.
By completely re-working the space plan of the upstairs, I was able to create a spacious master bedroom and a luxurious spa-like bathroom in a challenging attic space.
When designing the new master bath, I took the long narrow space and divided it into functional zones. A 4'X4' shower with spa quality fixtures was designed, a 4'X4' private toilet room that retains an original brick chimney chase, and a built-in linen cupboard with the look of a furniture piece were incorporated. A double vanity was designed to run the length of the bathroom. A claw foot tub and picture window complete the bathroom. These elements create a wonderful focal point when looking into the room and are situated on an old-fashioned looking marble floor.
In keeping with the character of the farmhouse, design elements utilized include vintage looking ceiling beams, marble countertops and flooring, and furniture-look built in cabinetry pieces. An antique inspired crystal chandelier was also installed.
But modern amenities and elements were not forgotten. The couple desired a jetted tub, towel warmer and a spa-like color scheme. To accommodate these wishes, I incorporated a focal wall of floor to ceiling mosaic glass tile in varying tones of blue that serves as the backdrop for the picture window and jetted claw foot tub. An electric towel warmer provides the couple with warm linens after each shower and bath. Glass tile is also applied in intricate patterns in the shower. Vanity sinks are hand made glass vessels finished in an opalescent blue/green finish. And as a nod to their love of animals, the clients chose a charming pewter turtle drain for each sink. Crisp stainless steel and chrome fixtures reflect the gemstone looking tile, broaden the room with their mirror-like quality and give an overall jewelry box feel. Lastly, the shower was custom designed with body sprays strategically placed to hit the client’s problematic lower back and ceiling rain tiles provide a soothing shower experience.
The results are breathtaking. And the homeowners, as they sit in the claw footed tub and look out the picture window at the beautiful surrounding countryside, couldn't agree more!
SOURCE LIST
Contractor: Mark Camp
Tile Flooring: Dal Tile
Wall Tile: Crossville
Shaw
Wall Paint: Sherwin Williams
Cabinetry Fabrication: Southern Cabinet Works- designed by Christi M. Estes, ASID
Vanity and Tub Plumbing Fixtures: Rubinet
Shower Plumbing Fixtures: Kohler
Claw Footed Tub: American Bath
Vessel Sinks: Bear Creek Glass
Vessel Sink Drains: Link a Sink
Toilet: Kohler
Vanity Lighting: Restoration Hardware
Chandelier: Schonbeck
Towel Warmer: Myson
Mirrors: Pottery Barn
Runner: Capel
Side Table: Hickory Chair








No comments:
Post a Comment